SCHINDLER’S HOUSE
Hidden behind a veil of bamboo trees in a quiet neighborhood on Kings Road in West Hollywood, lies a house that challenges everything around it now and then. Walking past its unassuming entrance, I stepped into the Schindler House, a space that felt both radically modern and deeply personal. What’s fascinating is that this house was designed in 1921, during a time when architectural trends were still torn between modernism, Art Deco, and organic architecture. This visit wasn’t just to fulfill the longing to see the work of one of modern architecture’s pioneers. It felt more like tracing the origins of how today’s architects think and design spaces.

WHO IS RUDOLPH SCHINDLER?
Rudolph Michael Schindler was a first-generation architect of the 20th century, born in 1887, the same year as Le Corbusier. His formative year was spent in Vienna, a city renowned at that time as the hub of intellectual and artistic experimentation. This was the Vienna of Sigmund Freud1, Arnold Schonberg2, Gustav Klimt3, Otto Wagner4, and Adolf Loos5. These cultural currents shaped Schindler’s architectural vision early on.
He studied architecture at the Imperial Technical University from 1906-1911 and in 1910, joined Otto Wagner’s prestigious studio at the Academy of Fine Arts. He also attended Adolf Loos’ influential “Bauschule” lectures, an informal and radical school of thought that critiqued ornamentation and celebrated the purity of form and function. It was under the influence of Wagner and Loos that Schindler began to reject academic conventions in favor of a new architectural language that is defined by industrial materials, spatial clarity, and the idea of architecture as a manipulation of space rather than mere composition of facades and aesthetics.
In 1914, Schindler moved to the United States, first arriving in New York and then relocating to Chicago to work for the firm Ottenheimer, Stern, and Reichert. Feeling discontent, he then sought out the mentorship of Frank Lloyd Wright and eventually joined Wright’s office in 1918. At that time, Wright was increasingly focused on international projects, including the now-famous Tokyo commission, the Imperial Hotel. This resulted in Wright being out of his office to travel for these projects and needing a capable architect to manage his domestic affairs in the Chicago office. Wright entrusted Schindler who had studied his work in detail and even toured his buildings with a camera in hand.
One notable example of Schindler’s work in Wright’s office was the Monolith House, designed in 1919 for Thomas P. Hardy in Racine, Wisconsin. Although the project was eventually never built, the project illustrated Schindler’s emerging sensibilities: the use of cast concrete as both structure and finish, the rejection of ornaments, and the integration of indoor and outdoor spaces. This represented the break from Wright’s organic forms and expressed spatial dynamism that would later define Schindler’s later work in Los Angeles.
Schindler was already experimenting with spatial innovation and new building techniques years before Neutra made his mark. In fact, Schindler and Neutra were collaborators and friends, briefly sharing the same living and working space at Schindler House on Kings Road. While Neutra went on to become a widely recognized figure, Schindler remained more of an outsider, quietly redefining what a modern home could be through his deeply personal, site-sensitive, and experimental approach.
When it comes to talking about mid-century modern, particularly in California, the name Richard Neutra often comes to mind. However, what’s often overlooked is that Neutra’s arrival in Los Angeles and much of his early career were deeply connected to Schindler. Schindler’s influence on modern architecture is profound and far-reaching, even if his name hasn’t always received the recognition it deserves. Years before Neutra gained widespread recognition, Schindler was already pushing boundaries - challenging ideas about domestic space, experimenting with new materials and envisioning homes as environments for living rather than static forms. Understanding Schindler’s legacy is essential to understanding the foundation of California mid-century modernis
SPATIAL EXPERIENCE

The most essential features of the plan are the visual axes, which are diagonal and constantly shift as the visitor moves through the space. In each of the four main studios, the glass corners and clerestory windows define the rooms but do not contain them. They establish an unbroken visual and spatial connection between interior and exterior.
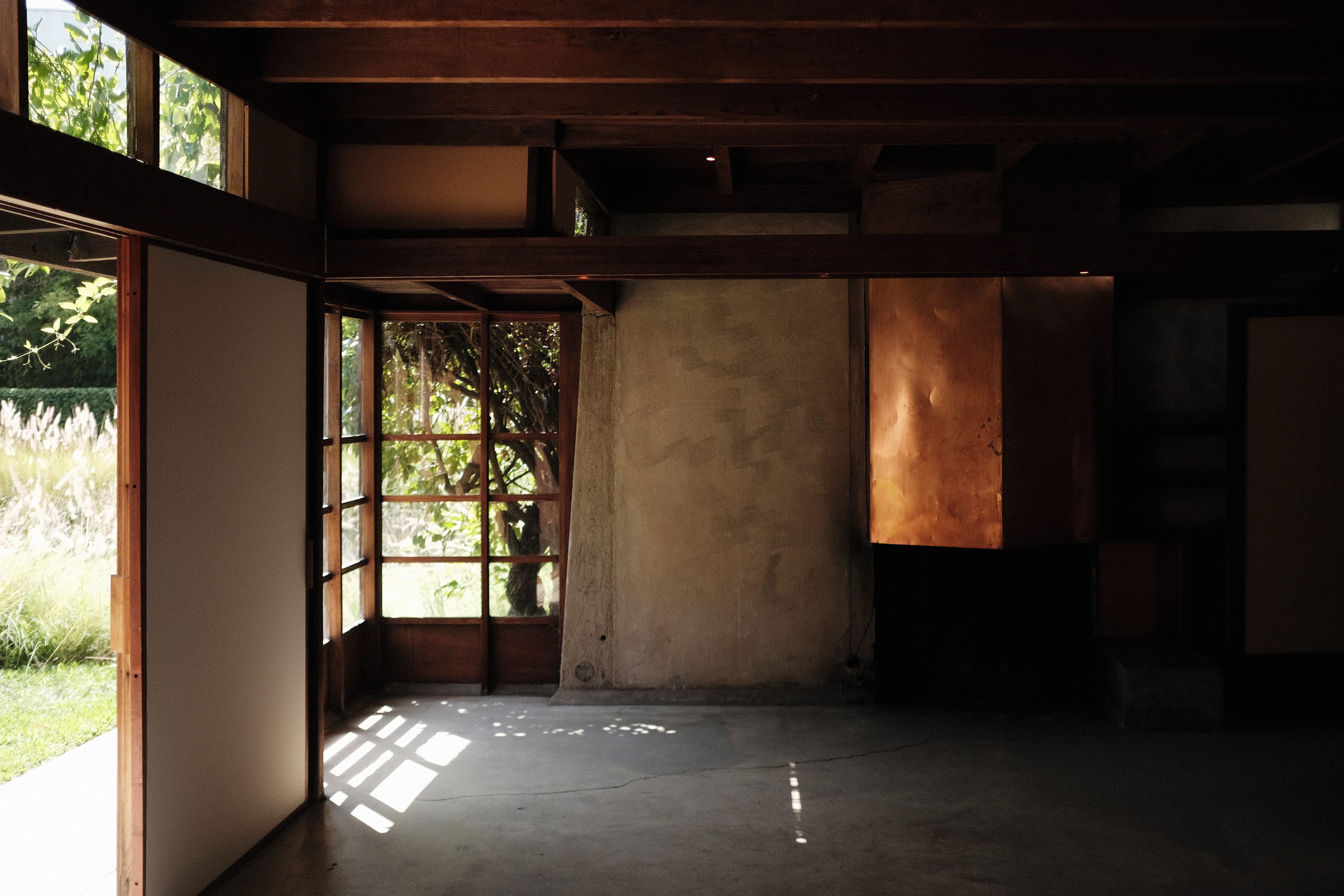
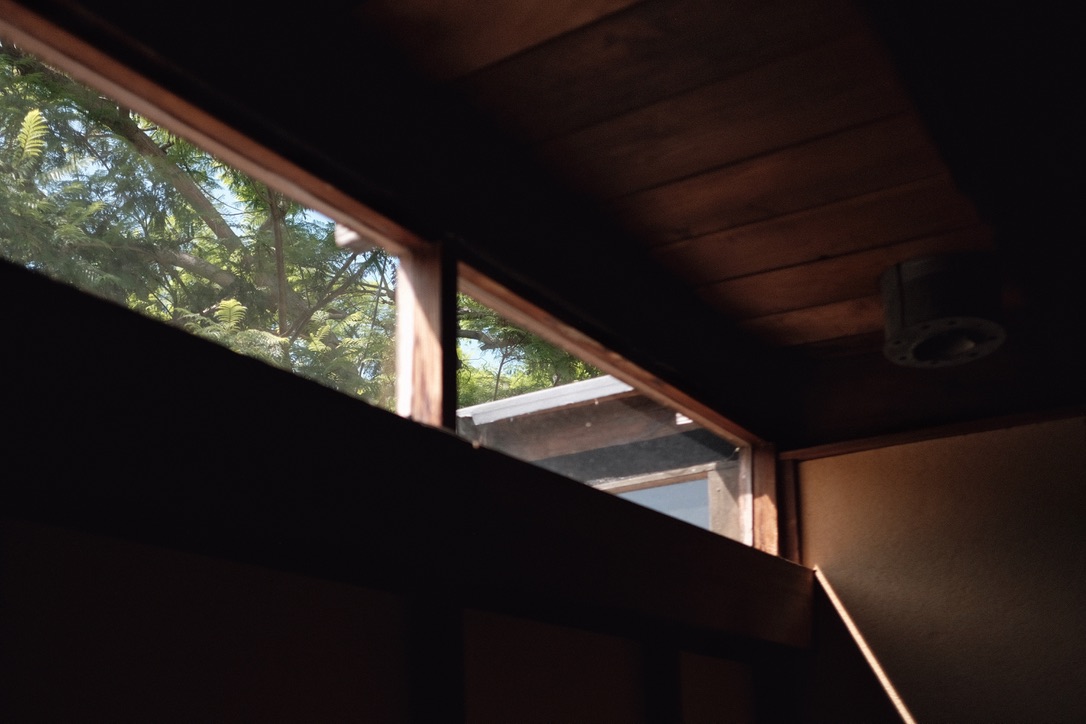
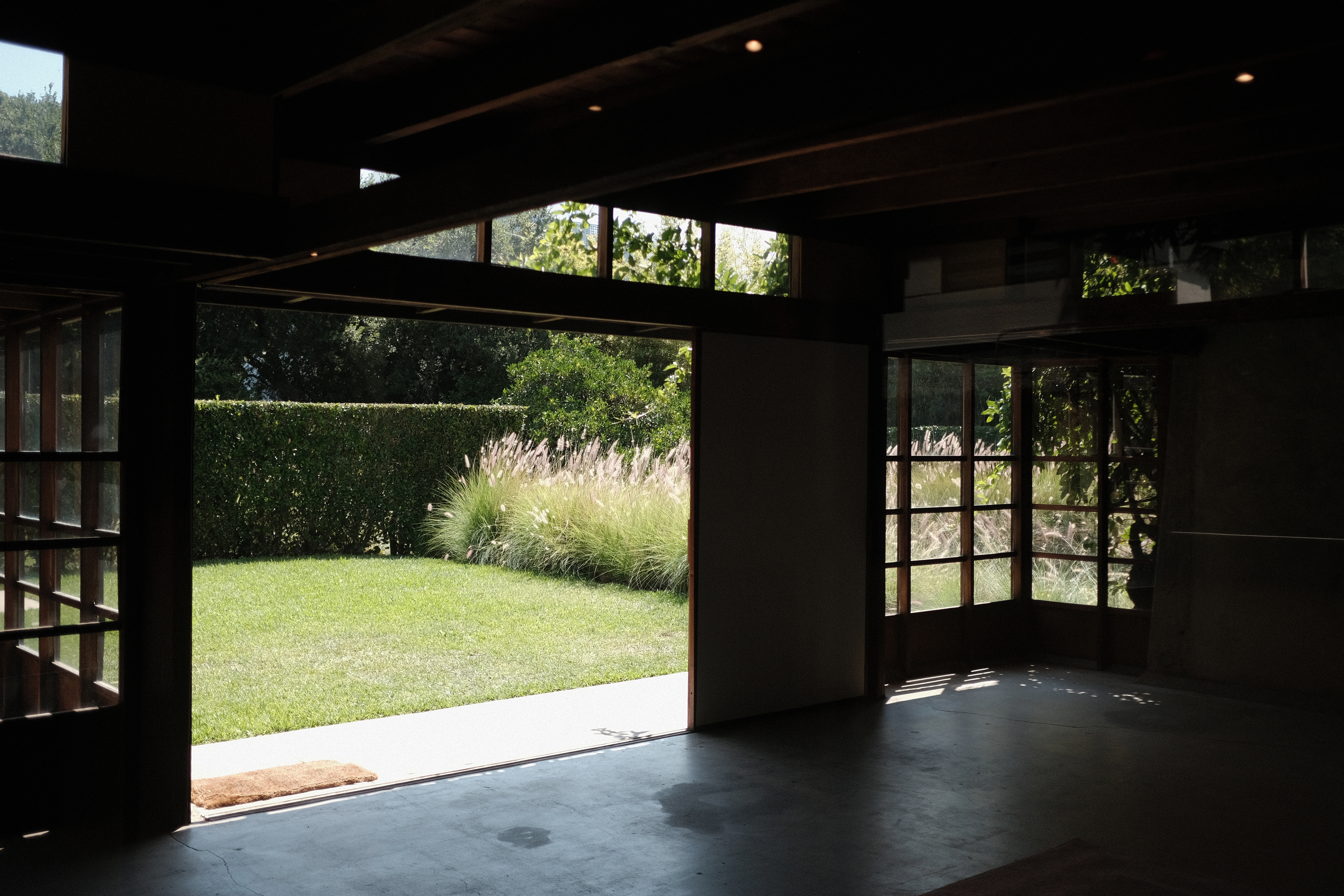
Vertical space in the building is defined by the ceiling and the cantilevered overhang. Every room, except the bathroom, rises to the height of 8 feet 8 inches (2.64 meters). A second layer of height of 6 feet 3 inches (1.90 meters) is defined in the entry hall by the ceiling and the studio by pairs of tie beams that connect the concrete panels to the opposing redwood posts, carrying the flat overhang beyond the glazed walls. Where the ceiling and eaves align, Schindler inserted clerestory glass, allowing light to gently seep in from above.
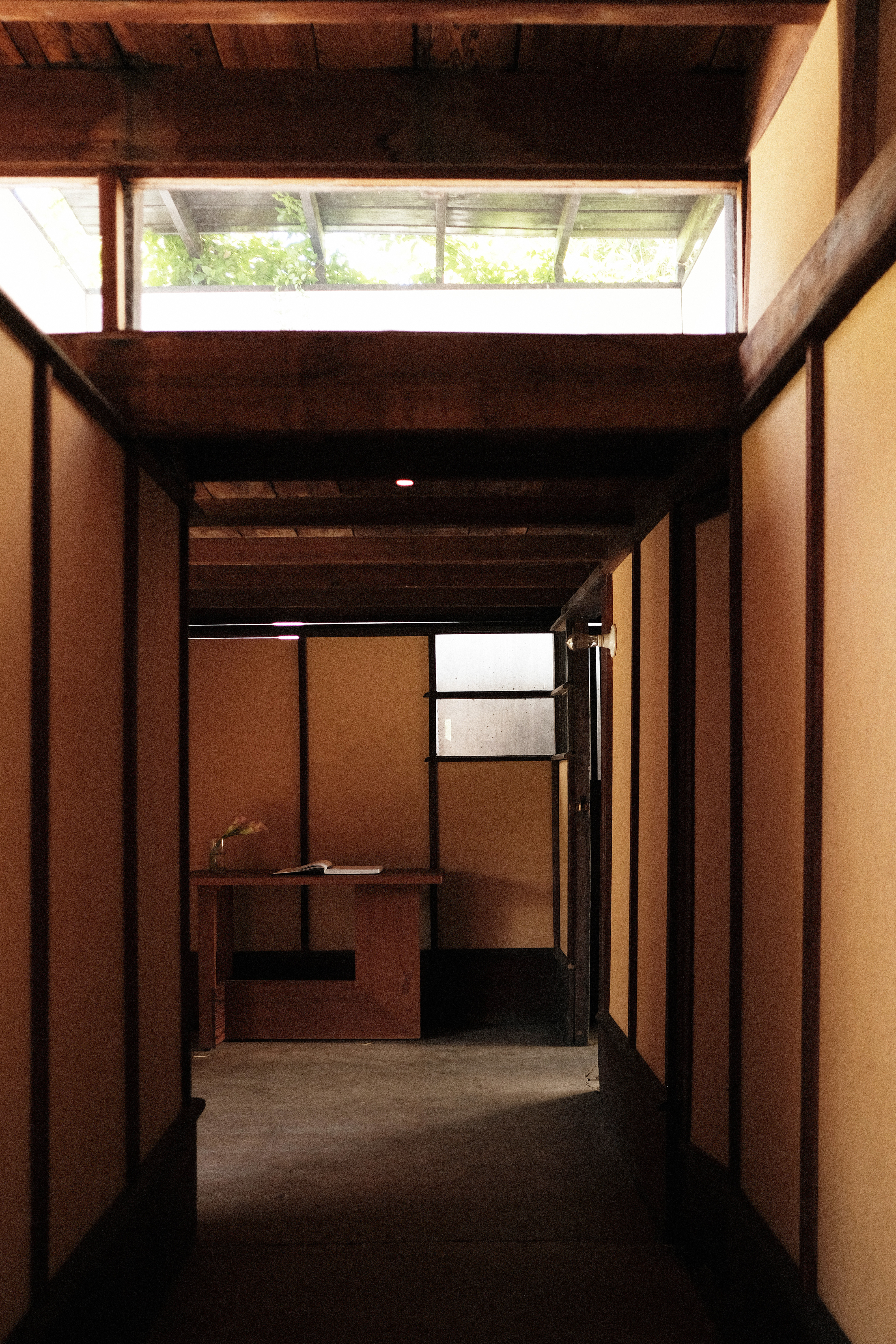

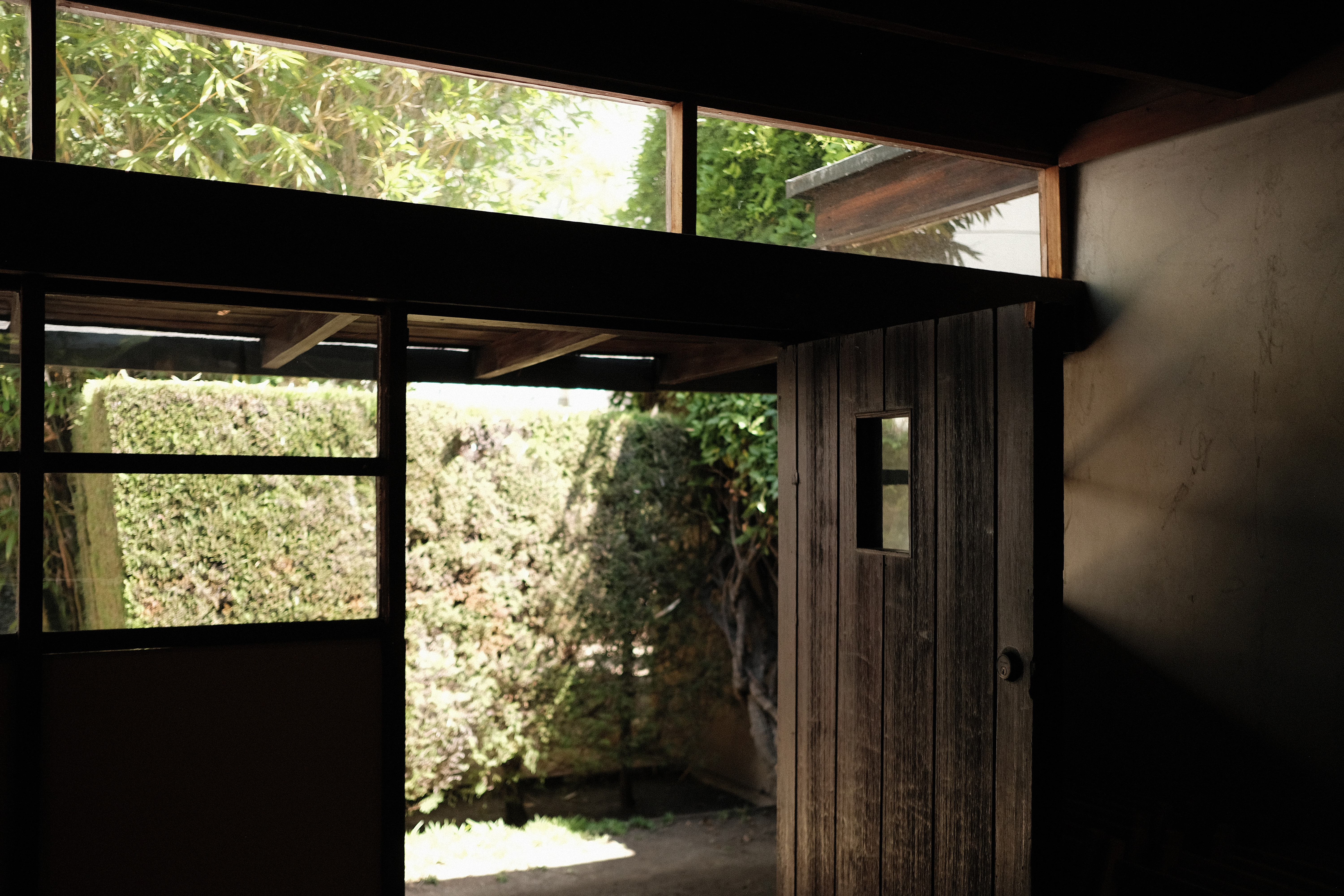

In this house, he removed all typical references to doors, windows, and walls, transforming this one-story structure into a rhythmic composition of transparent and solid vertical planes bound between two horizontal surfaces shown through the flat roof and concrete slab. This resulted in a geometric abstraction translated into space and light.

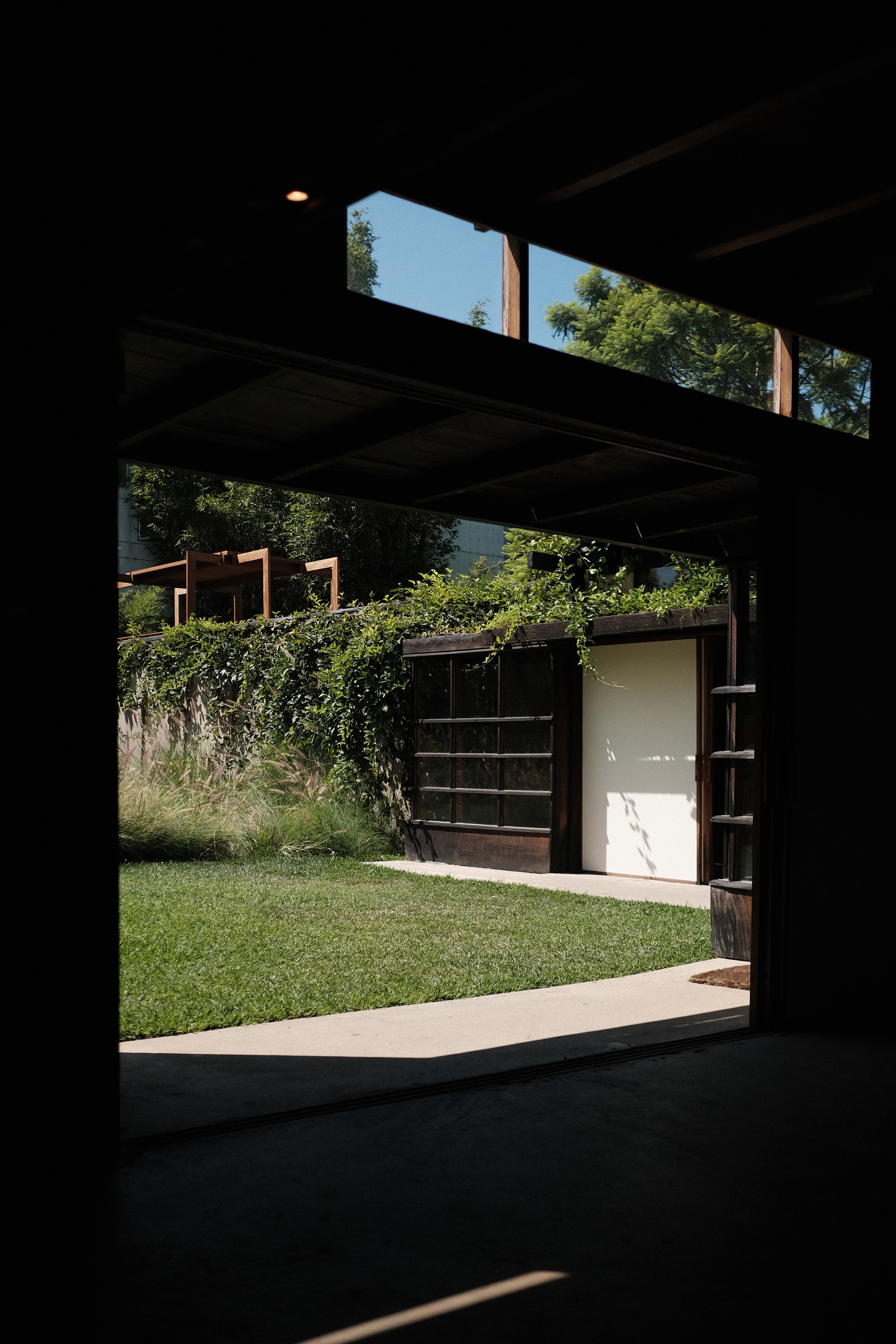

Perhaps Schindler’s most radical move was treating the entire plot of land as part of the architectural experience. Visiting the house, visitors could experience the equal weight to the house, its landscape, and its surrounding voids. The living areas, including the building, three courtyards, guest terrace, and driveway are elevated on a raised surface, like a podium, adjusting in height to respond to the site's natural slope towards the southwest. Further, the third spatial layer is introduced through two sunken rectangular gardens positioned along an east-west axis. These geometries work together to dissolve the line between architecture and landscape.
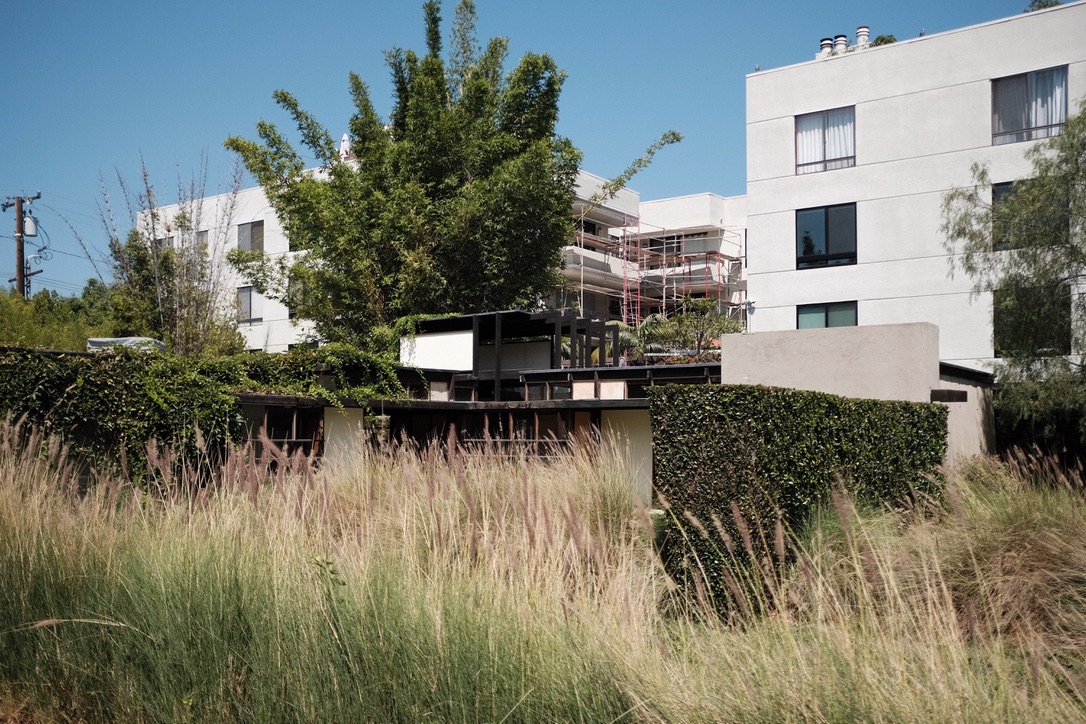
Schindler’s spatial experimentation extended outdoors as well. The gardens were treated with the same precision as the house itself, composed of overlapping planes that blur the boundaries between nature and design. Materials for both the architecture and the landscape unfold in hierarchy: solid void, heavy to light, dense screens of giant bamboo, redwood-framed wall board, tall grass, canvas panels, and planes of glass.


ARCHITECTURE AS A MANIFESTO
Schindler didn’t just design a house. He reimagined domestic life altogether by creating a shared space with his wife, Sophie Pauline Gibling, and another couple, Clyde and Marian Chace. Marian had been a college friend of Sophie. The home was conceived not as a conventional residence with living rooms and bedrooms, but as a communal live-work studio that dissolved the boundaries between inside and outside, public and private, work and leisure. Rather than dictating on how one should live, the house design encouraged freedom, improvisation, and individuality. The images below show Rudolph Michael Schindler (RMS) Studio. The space is flexible, allowing its user to arrange the studio to their evolving needs. The studio's integration with the landscape blurs the line between interior and exterior, inviting natural light, air, and greenery into daily routines. Schindler envisioned the home as a framework for experimentation, where relationships, creativity, and modern living could unfold organically. The RMS Studio becomes more than a workspace; it is a prototype for a new way of inhabiting space.


What struck me the most was the radical simplicity of it all and how advanced the use of materials and technology were during that time. The concrete walls, redwood framing, clerestory windows, corner windows, and sliding canvas panels created a composition of pure geometry and light. Through this house, Schindler also sought to set forth the same freedom and celebration of life he had experienced in nature which was represented by the indoor-outdoor connection of each room.
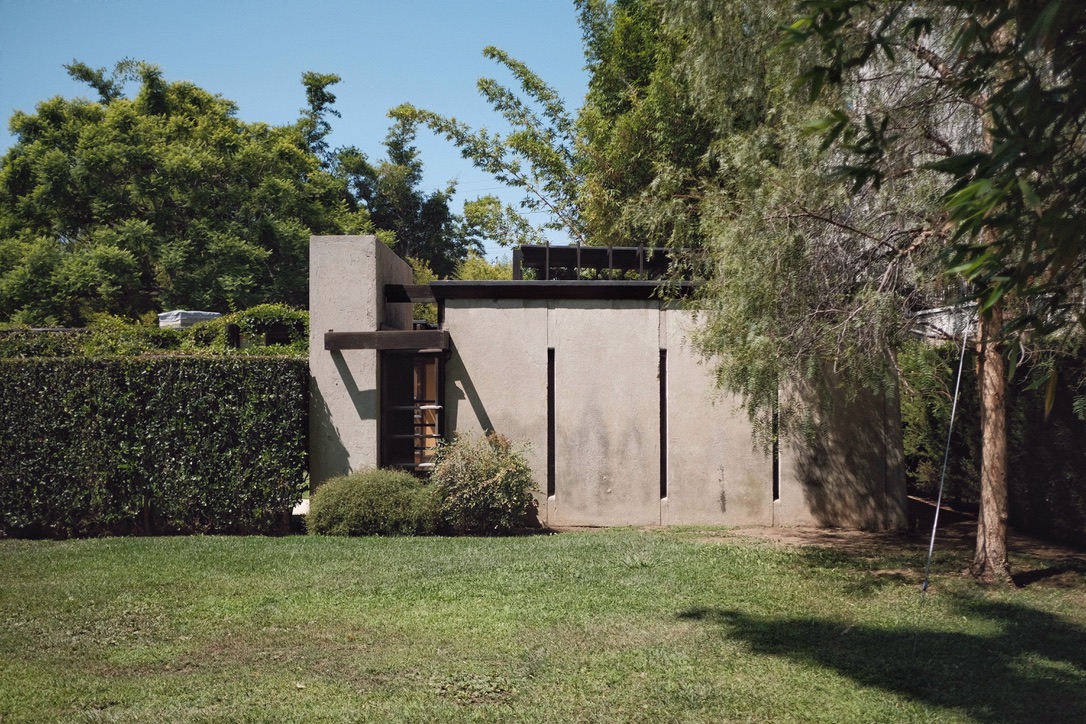
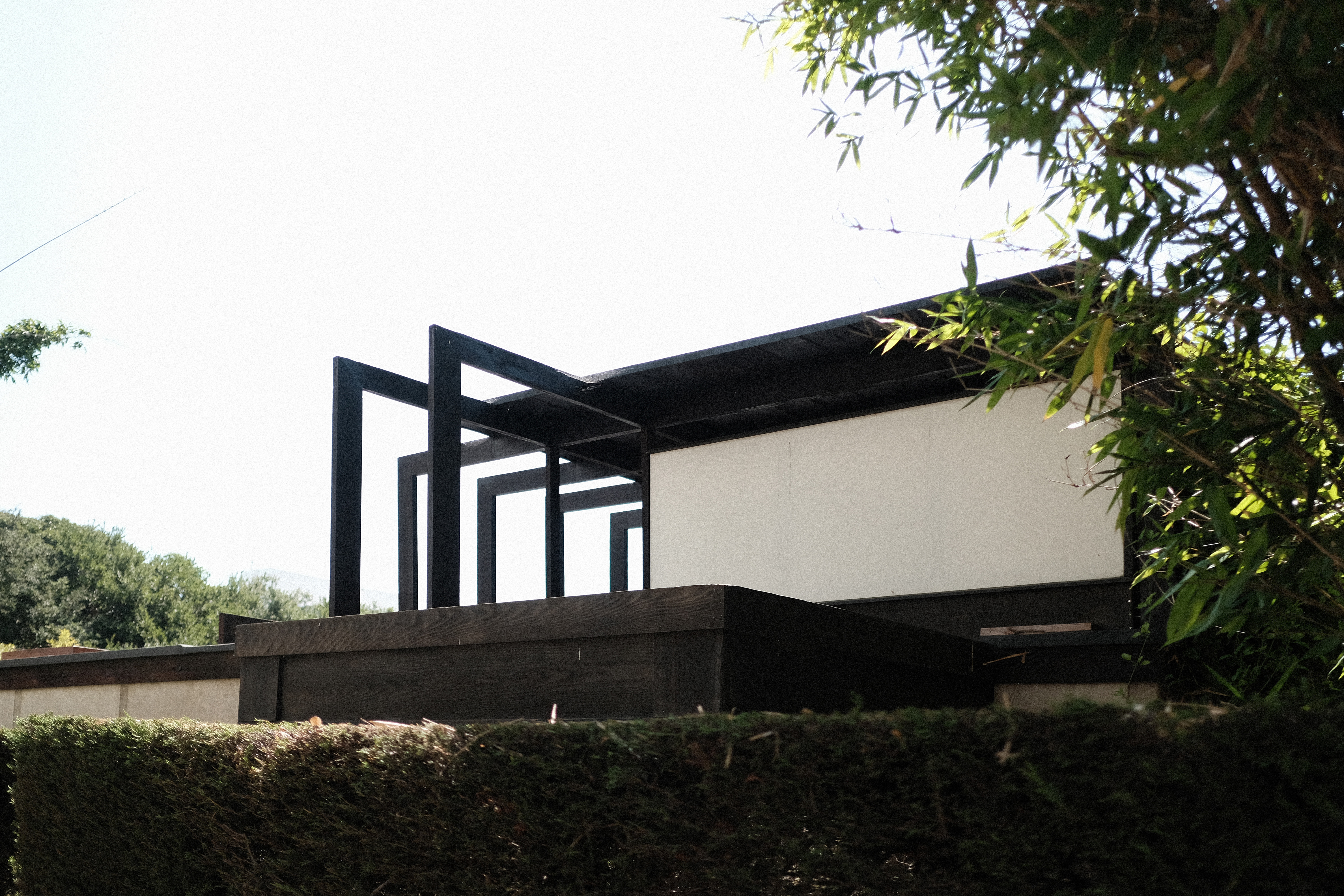

TOO MODERN OF ITS TIME
By the end of 1920s, many of the principles found in the Schindler House: clarity of structure, planar composition, and spatial openness, were being celebrated as the International Style. And yet, Schindler’s work remained largely unrecognized during his lifetime. This raises an important question: why wasn’t the Schindler House acknowledged as a landmark of architectural modernism while its architect was still alive? The answer may lie in its radical uniqueness. Designed and constructed between 1921 and 1922, its daring originality set it apart from anything else of its time. This audacity, however, has also contributed to the difficulty in fully appreciating its place in modern architectural history.
While Europe and Russia were still recovering from the devastation of World War I and the Russian Revolution, Schindler had both the ideas and the opportunity to build. The house he created in Los Angeles was a modernist masterpiece that challenged every convention of domestic architecture. Its spatial configuration, experimental use of industrial materials, and innovative construction techniques marked a decisive break from tradition.
Too bad that the house was not generally acknowledged as one of the major achievements of modern architecture. It was omitted from the landmark International Style exhibition curated by Philip Johnson and Henry Russel-Hitchcock in 1932 and it wasn’t publicly recognized until the year of Schindler’s death in 1953.
Even so, its revolutionary nature remains undeniable. Schindler wasn’t just designing a home, he was articulating an architectural manifesto that continues to resonate with generations of architects, designers, and thinkers today.
REFERENCE
Smith, K., & Mudford, G. (2001). Schindler House. Harry N. Abrams.
http://www.adc-exhibits.museum.ucsb.edu/exhibits/show/schindler/item/565
https://www.imperialhotel.co.jp/en/tokyo/special/wright-building
https://www.makcenter.org/schindler-house
https://en.wikipedia.org/wiki/Adolf_Loos
https://en.wikipedia.org/wiki/Otto_Wagner
https://en.wikipedia.org/wiki/Gustav_Klimt
https://en.wikipedia.org/wiki/Arnold_Schoenberg
https://en.wikipedia.org/wiki/Sigmund_Freud
Notes
1 | Sigmund Freud is most famous for developing psychoanalysis and his theories on the unconscious mind, psychosexual development, and the structure of personality (id, ego, and superego). He is also known for his theory of dream analysis and the concept of Oedipus complex.
2 | Arnold Schoenberg was an Austrian and American composer, music theorist, teacher and writer. He was among the first modernists who transformed the practice of harmony in 20th century classical music, and a central element of his music was its use of motives as a means of coherence. He propounded concepts like developing variation, the emancipation of dissonance, and the “unity of musical space”.
3 | Gustav Klimt was a symbolist painter. His work helped define the Art Nouveau style in Europe. Klimt is known for his paintings, murals, sketches, and other objects d’art. He is best known for The Kiss and Portrait of Adele Bloch-Bauer I. He was the most influenced by Japanese art and its methods.
4 | Otto Wagner was an architect, furniture designer and urban planner. He was the leading member of the Vienna Secession movement of architecture, founded in 1897 and the broader Art Nouveau movement.
5 | Adolf Loos was a pioneer of modern architecture and contributed a body of theory and criticism on Modernism in architecture and design and developed the “Raumplan” (spatial plan) method of arranging interior spaces, exemplified in Villa Muller in Prague. Loos was also the author of a famous essay “Ornament and Crime”.
©juanitahalim 2025